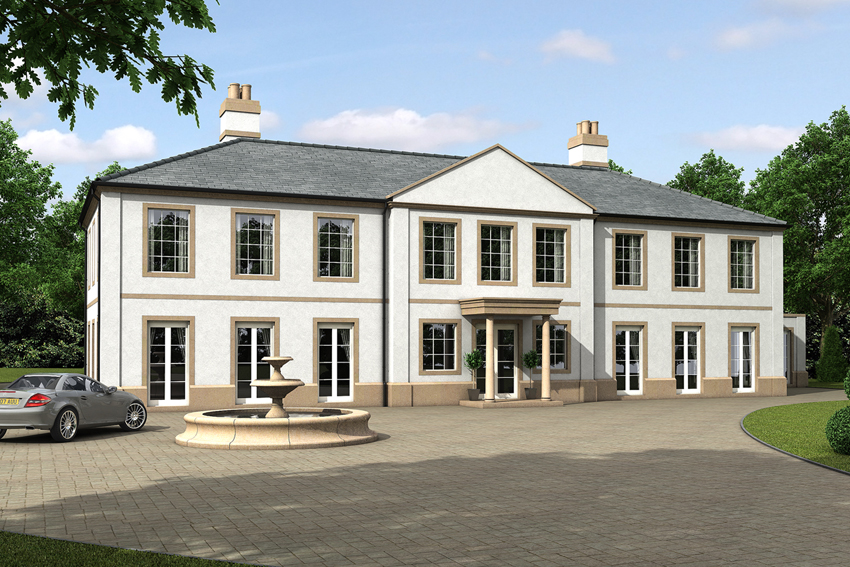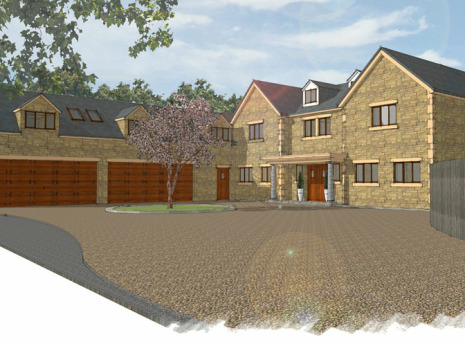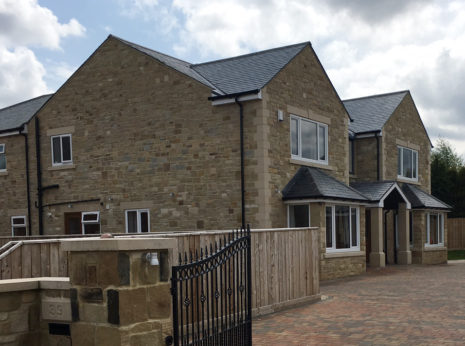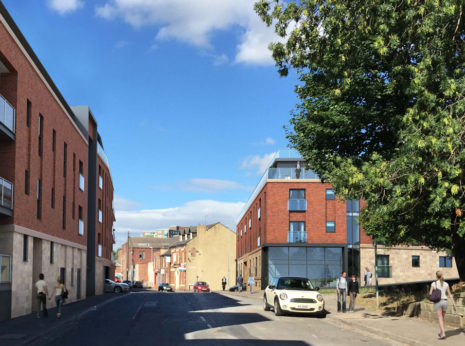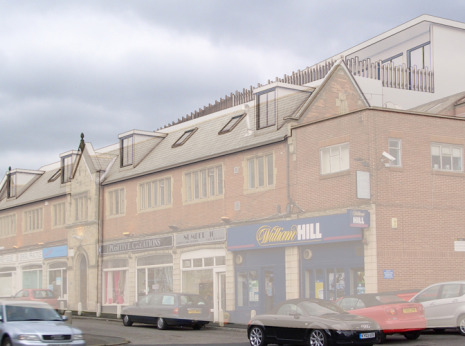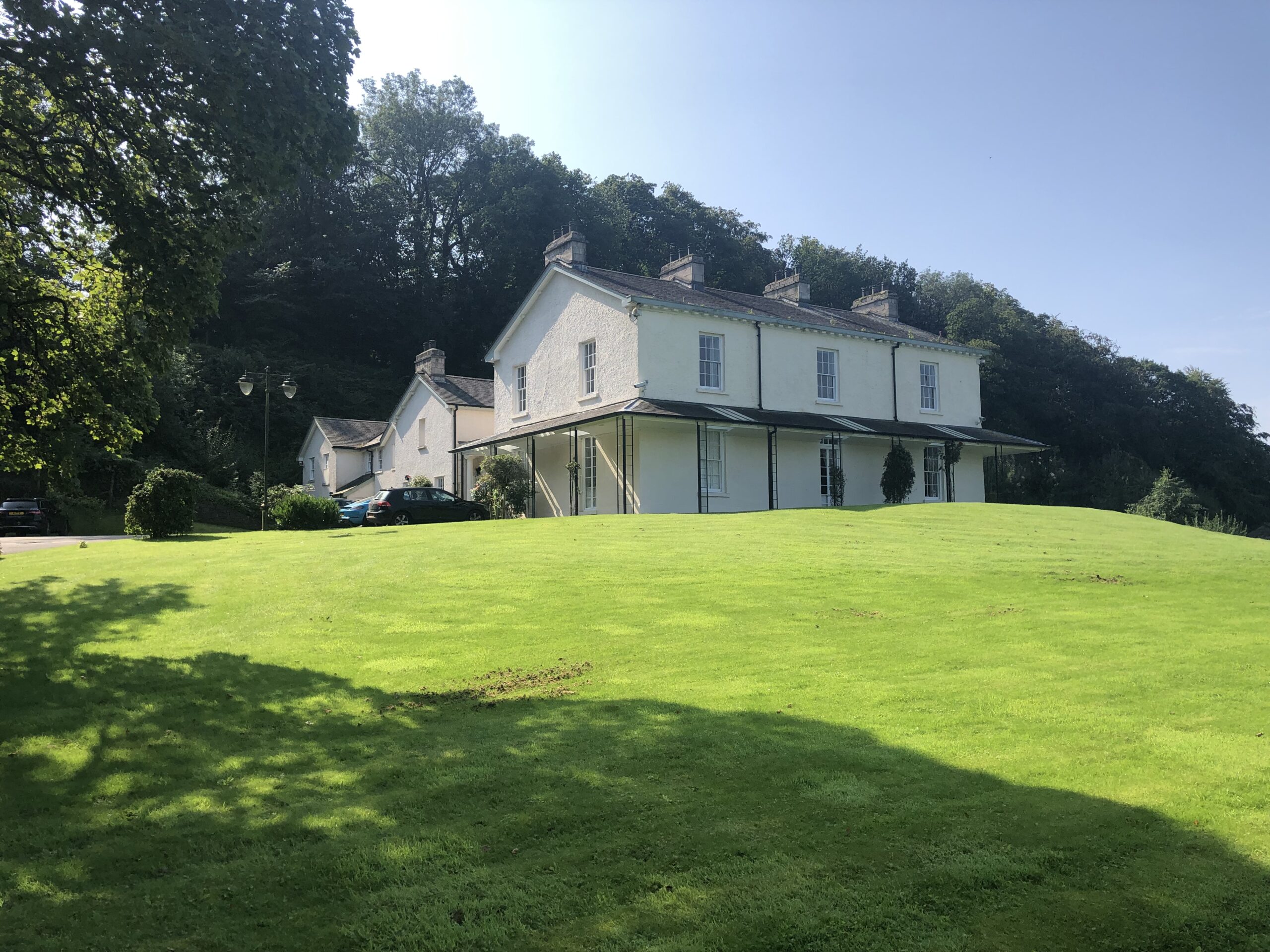Private Residence, Shropshire
A 10,000sq.ft private dwelling with accommodation over three floors. The ground floor consists of four reception rooms, a large kitchen dining area with orangery and a triple garage. At the first floor there are five bedrooms, all with en-suite bathrooms and dressing areas.
The basement contains a bespoke cinema room with a state of the art home entertainment system. The entire house benefits from underfloor heating, central vacuum system and advanced home automation. Externally the building is finished with dressed stone, white render and a natural slate roof. The project also includes re-landscaping of the estate and the installation of a new automated gate system that can be controlled by mobile phone from anywhere in the world.
The project was completed in 2014.

