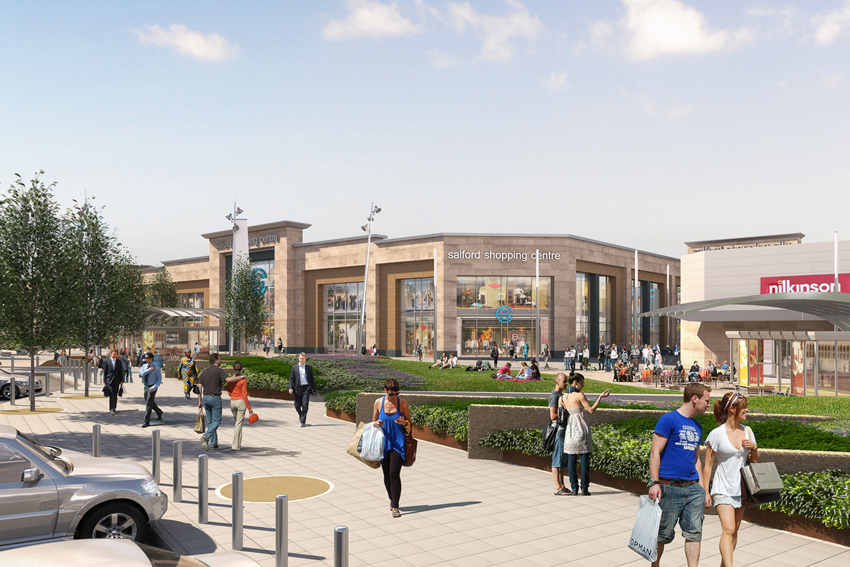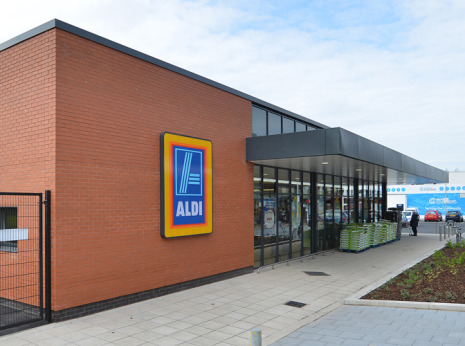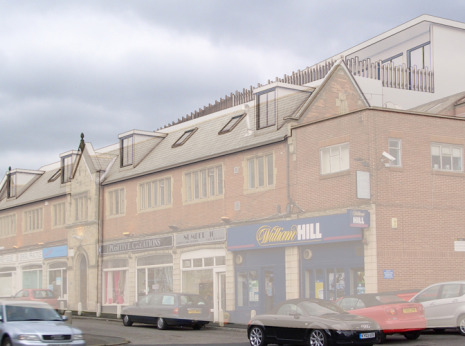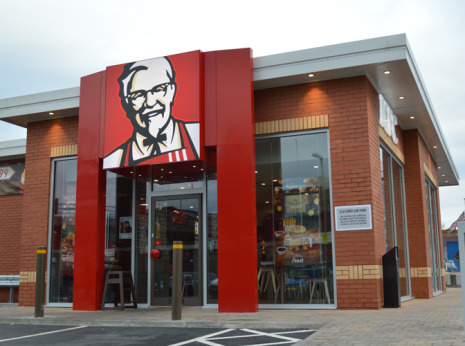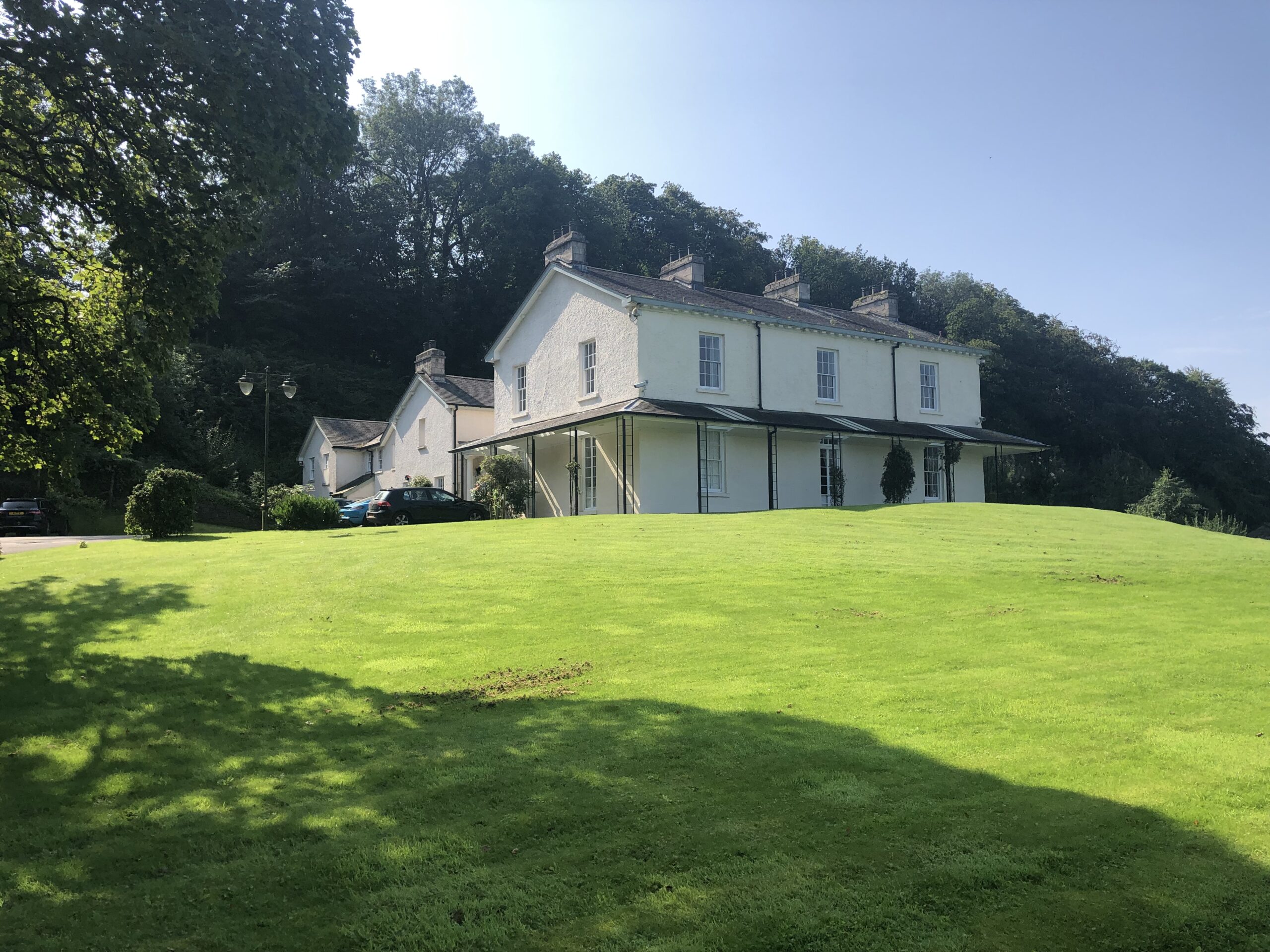Salford Shopping Centre
To provide an additional 95,000sq.ft of retail floor space over two floors, along with a new market hall for Salford Shopping Centre. The project also includes the closure of a public highway, Pendleton Way, to facilitate an exciting new public realm scheme.
The main retail space is split into two buildings, allowing the existing shopping centre entrances to be maintained. The 13 new units are aranged over two storeys to allow the units to be serviced from the existing roof top service area. The scheme uses traditional materials such as stone, timber cladding and brickwork in a modern architectural style to create a new, fresh and vibrant shopping destination. The scheme also includes the construction of a modern new market hall and several small retail kiosks set in strategic locations throughout the new public realm space.
The project was granted planning consent in July 2012.


